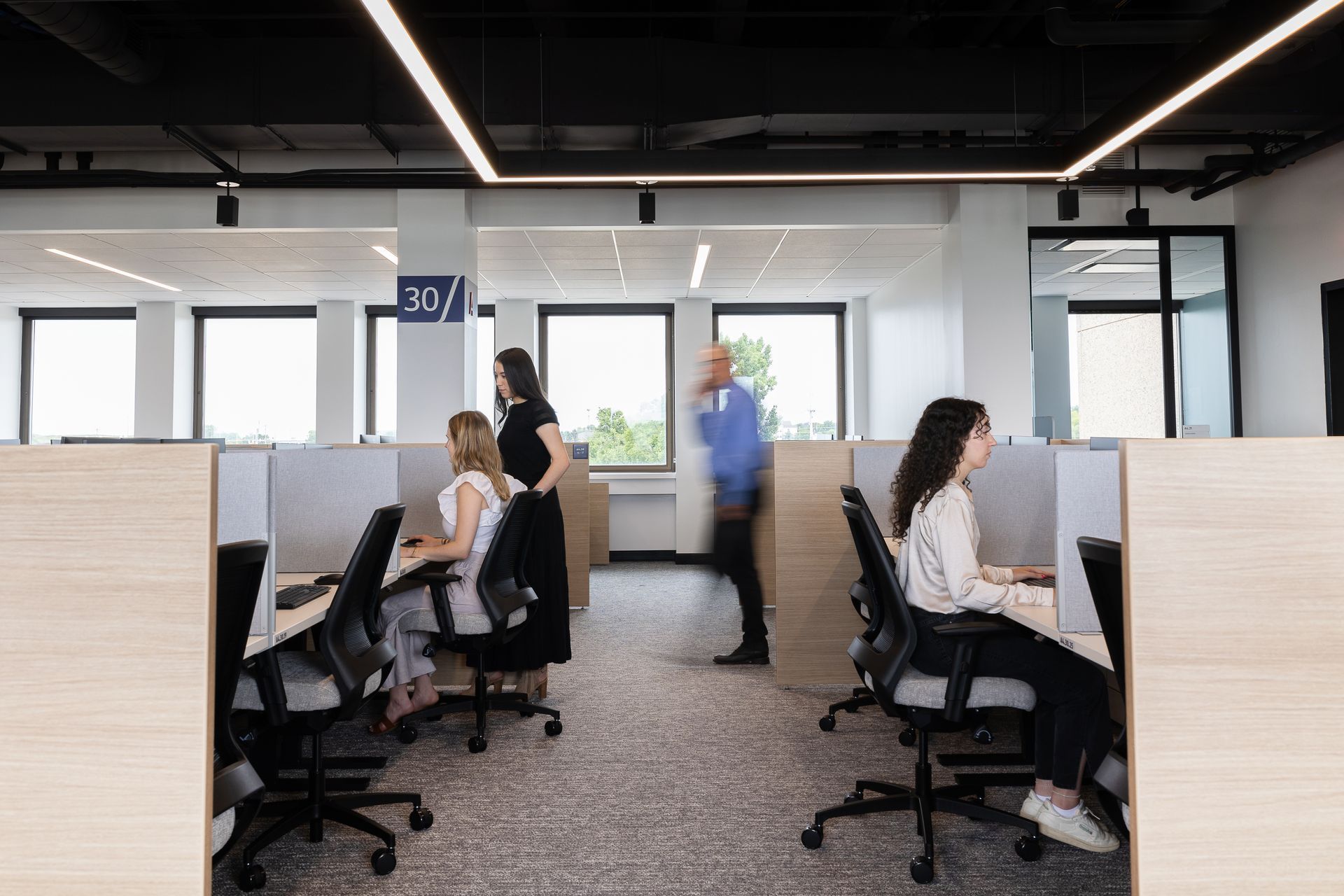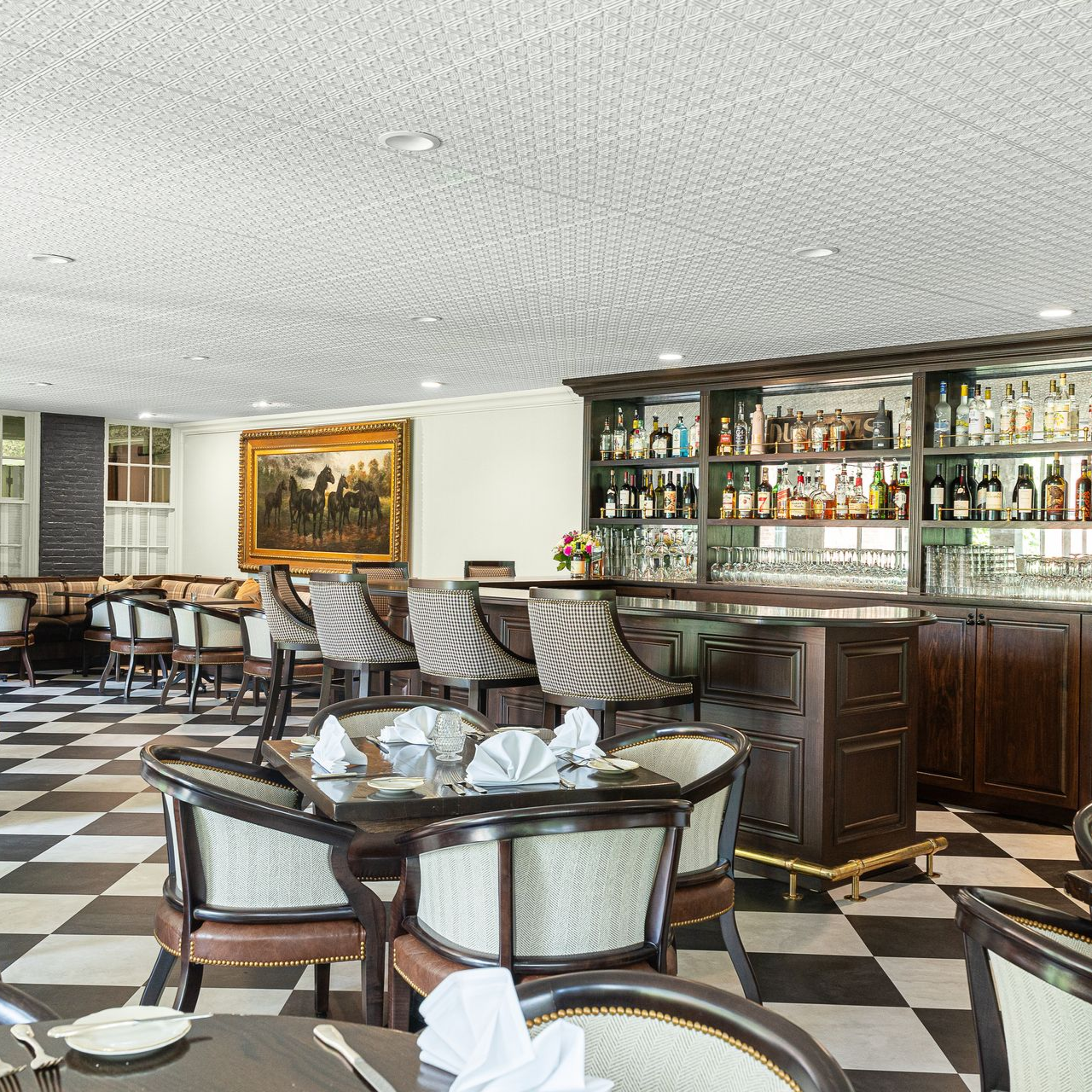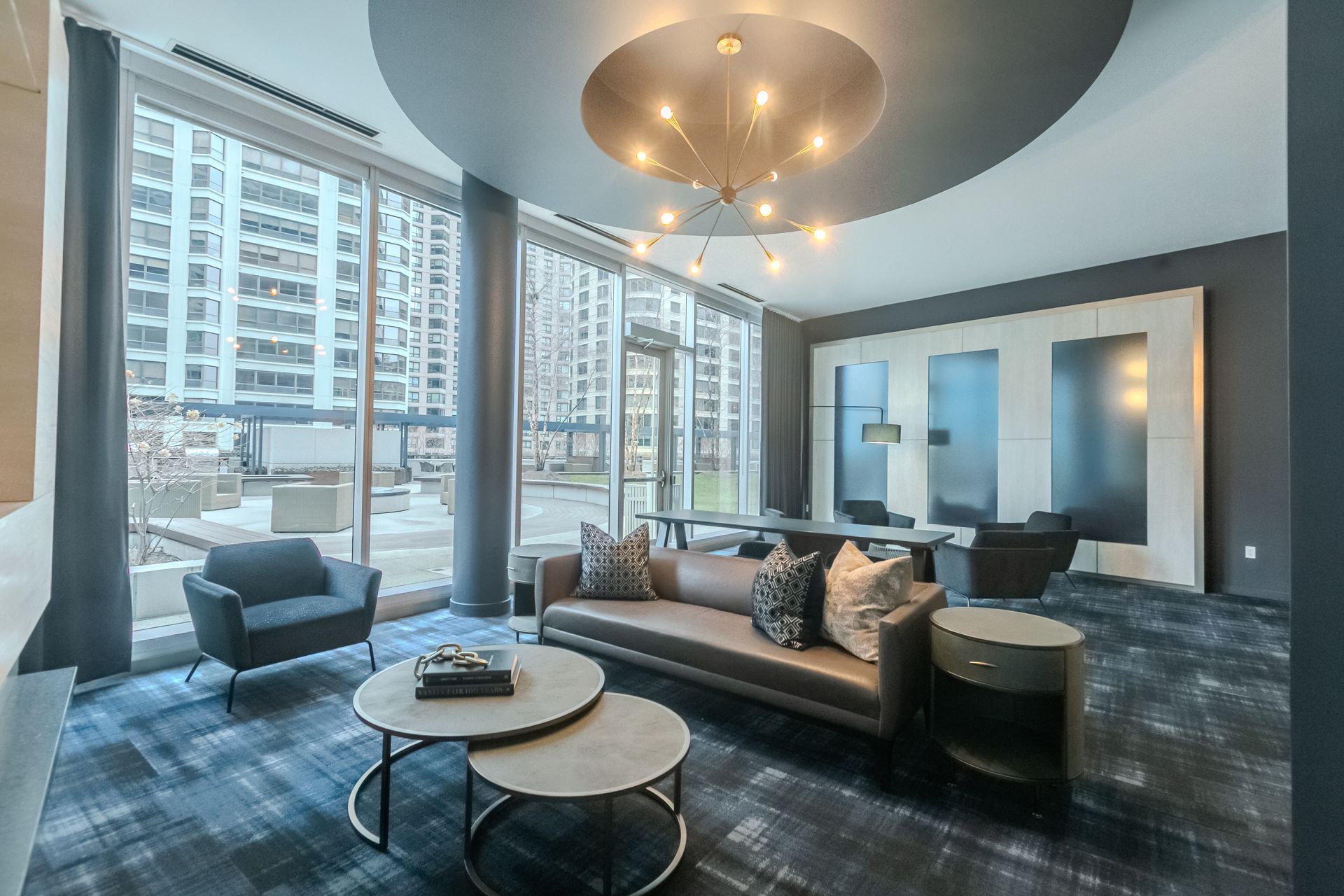share this
We have some exciting news to share: KDI Design’s Arrive Michigan Avenue project has been selected for inclusion in FLOR’s 2025 Commercial Look Book!
This feature is more than just a badge of honor - it’s a sign that our approach to commercial interior design is resonating with industry leaders. Below, I want to take you behind the scenes: why this matters, what went into this project, and what it means for you as a prospective client.
What Is the FLOR Commercial Look Book?
The FLOR Look Book is a curated showcase of outstanding commercial spaces using FLOR’s carpet tiles and modular flooring solutions. It highlights projects that blend aesthetic appeal, functionality, and innovation - showcasing how design-forward flooring can transform environments.
Being featured means your project is seen as a model of excellence in material use, spatial planning, and thoughtful design - especially in the commercial, multi-family, or office sectors.
Why KDI’s “Arrive Michigan Avenue” Stood Out
So - what made our project a fit for FLOR’s Look Book? (Hint: it wasn’t just a lucky break.)
- Intentional material storytelling
- At Arrive Michigan Avenue, we layered carpet tile patterns to subtly guide movement, emphasize key zones, and create texture without overwhelming the design. The way the flooring flows supports both flow and separation of space - something FLOR values.
- Durability + design harmony
- Commercial interiors demand resilience. In this project, we balanced aesthetics and performance. The flooring choices are built to last (because in commercial spaces, that matters), while still contributing to the polished, cohesive visual narrative.
- Seamless integration across elements
- From lighting to furniture to finishes, every layer of design supports the flooring. The Look Book isn’t just about beautiful rugs or tiles, it’s about how those elements live within a fully conceived interior.
- Local context + authenticity
- We also strived to make the space feel rooted in Chicago’s energy. Subtle references to local materials, proportion, and scale help a space feel anchored, not generic. Design that “could be anywhere” rarely gets a feature.
Because of all these decisions, FLOR chose our project to represent what’s possible when a design team embraces both beauty and practicality.
What This Feature Means for You
You may be wondering: what does our inclusion mean for you, as a client or potential client?
- Proven design excellence
- When you partner with us, you’re working with a firm whose work is recognized by trusted brands in the industry. It affirms that we don’t just talk about good design - we deliver it.
- Access to top-tier materials and innovations
- We keep one foot in the present and one in the future. Being featured in FLOR’s Look Book means we’re up to date with the latest in flooring solutions, sustainability, and installation trends - insights you benefit from directly.
- Confidence in project outcomes
- You can trust that we’re not delivering cookie-cutter interiors. We’ve been validated for pushing boundaries smartly, intentionally, and earnestly.
- Marketing momentum
- Having a featured project builds visibility for everyone involved - you as client, us as designers, and even the building or development itself.
Behind-the-Scenes: Our Design Approach
Because we love sharing process, here’s a peek at how this feature came together:
- Early material selection
From the first sketches, we wove flooring into the DNA of the space, not as an afterthought. That meant early coordination with FLOR’s modular systems, understanding scale, pattern orientation, and transitions. - Mockups & testing
Before committing, we mock up samples on site so you (and we) could feel and see the texture, light interactions, and scale in real conditions. - Detailing junctions & transitions
The places floors meet walls, columns, or doorways are often where quality shows. We spent time refining thresholds so the flooring felt like it belonged, not “pasted on.” - Coordination with furniture + lighting
We adjusted furniture layouts and lighting pivots to reinforce the flooring lines, highlight texture shifts, and preserve visual flow. - Photography for presentation
High-end photography (lighting, angle, styling) was crucial. FLOR received images that showed the flooring in its best light - which only amplifies design impact.
How You Can Leverage This in Your Project
If we were designing your space, here’s how we’d ensure your project is equally (or even more) feature-worthy:
- Involve flooring decisions from the start
- Use modular tile systems to allow flexibility
- Layer pattern and texture with restraint
- Coordinate transitions carefully
- Prioritize materials that balance beauty + performance
If you’re curious to see the feature, you can download FLOR’s 2025 Commercial Look Book, where KDI’s work appears on Page 15. interface.com
Would you like help imagining how your next office, multi-family amenity, or corporate space could compete in a Look Book? Let’s talk about your vision, and how we can bring it to life (and maybe make the next feature).
connect with us
Latest Posts




