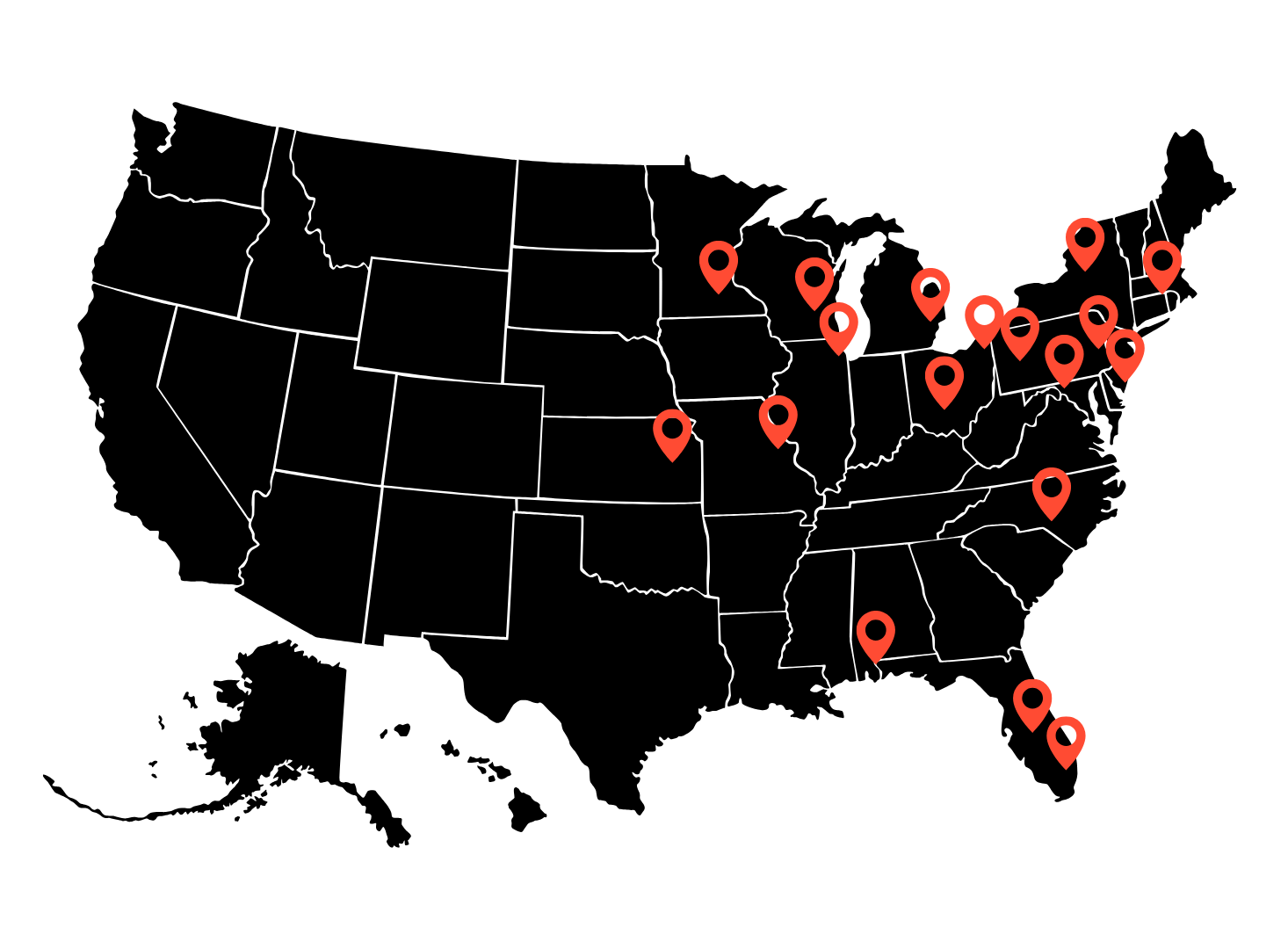Multi-family spaces are more than buildings. They are communities, connections, and the backdrop for everyday life. We design interiors that make residents feel at home the moment they walk in, blending style, comfort, and functionality in every corner. From lobbies that welcome with warmth to shared spaces that inspire interaction, every detail is chosen with purpose. Our designs elevate the living experience, helping properties stand out in the market and fostering a sense of pride for residents and owners alike.
Designing for multi-family living is all about balance. Spaces need to feel stylish yet durable, inviting yet functional, and consistent with your property’s brand. We make the process simple and collaborative, so you get designs that work beautifully for residents and stand out in the marketplace.
Yes. We design cohesive, branded spaces for common areas like lobbies, lounges, and fitness centers. We can also create model units and standardized finish packages for residences. However, we do not provide design services inside individual units once they are occupied by residents.
We combine thoughtful layouts, warm finishes, and purposeful details to create environments that invite connection and make residents feel at home.
We handle everything from quick-turn furniture projects to large-scale remodels. Smaller projects can be completed in just a few weeks, while full property renovations may take up to a year. We’ll provide a detailed schedule upfront and stay in close communication to keep your project moving smoothly.
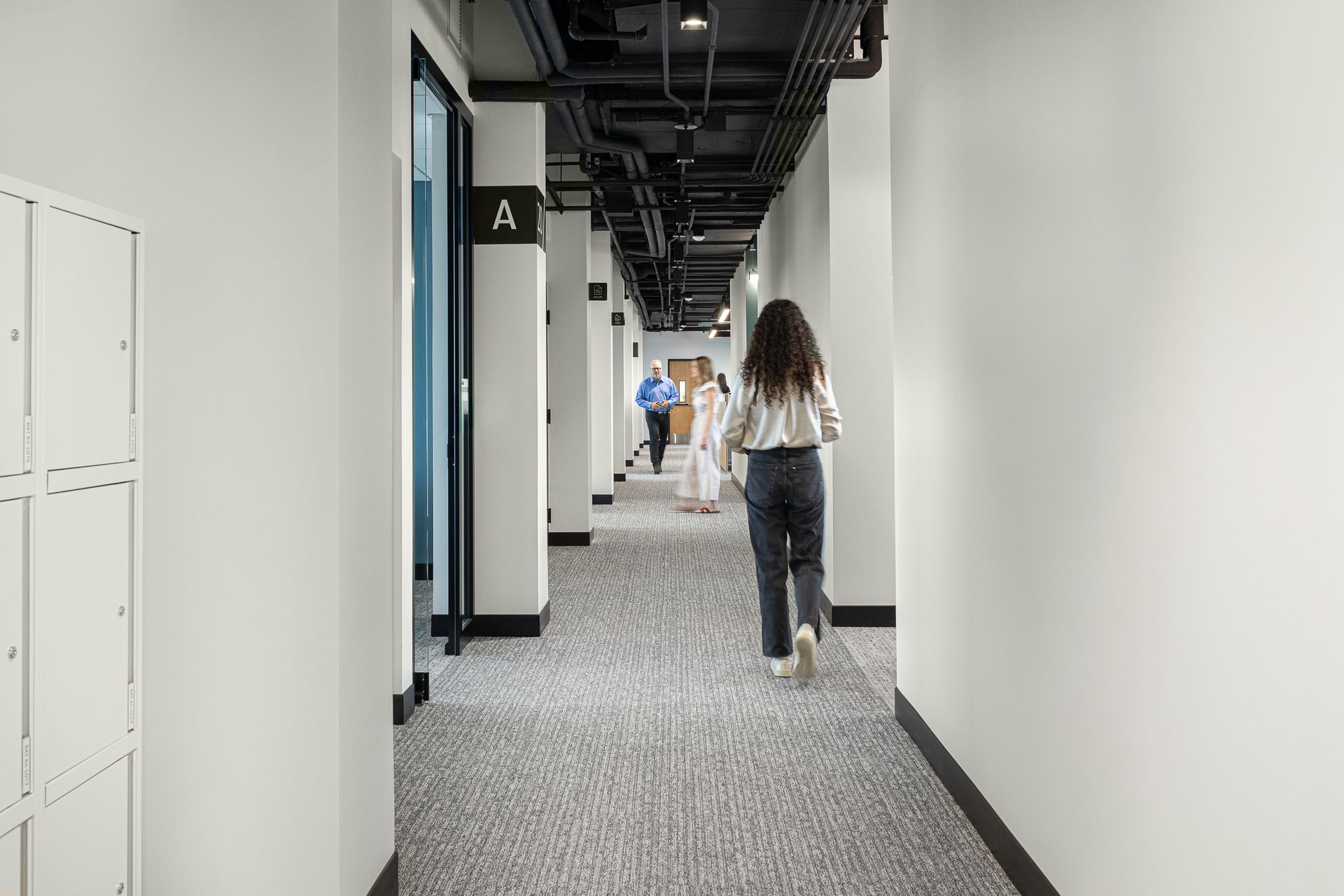
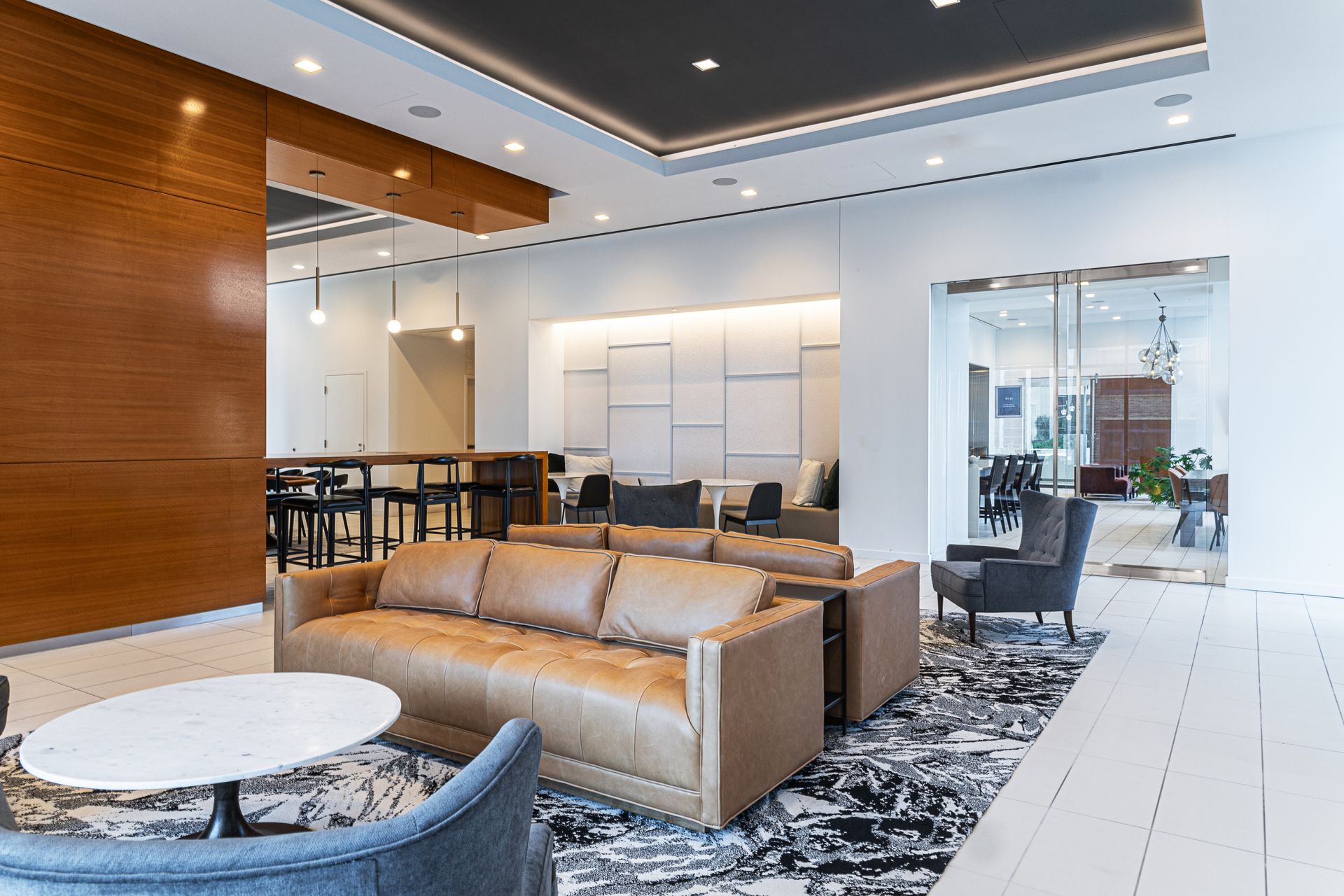
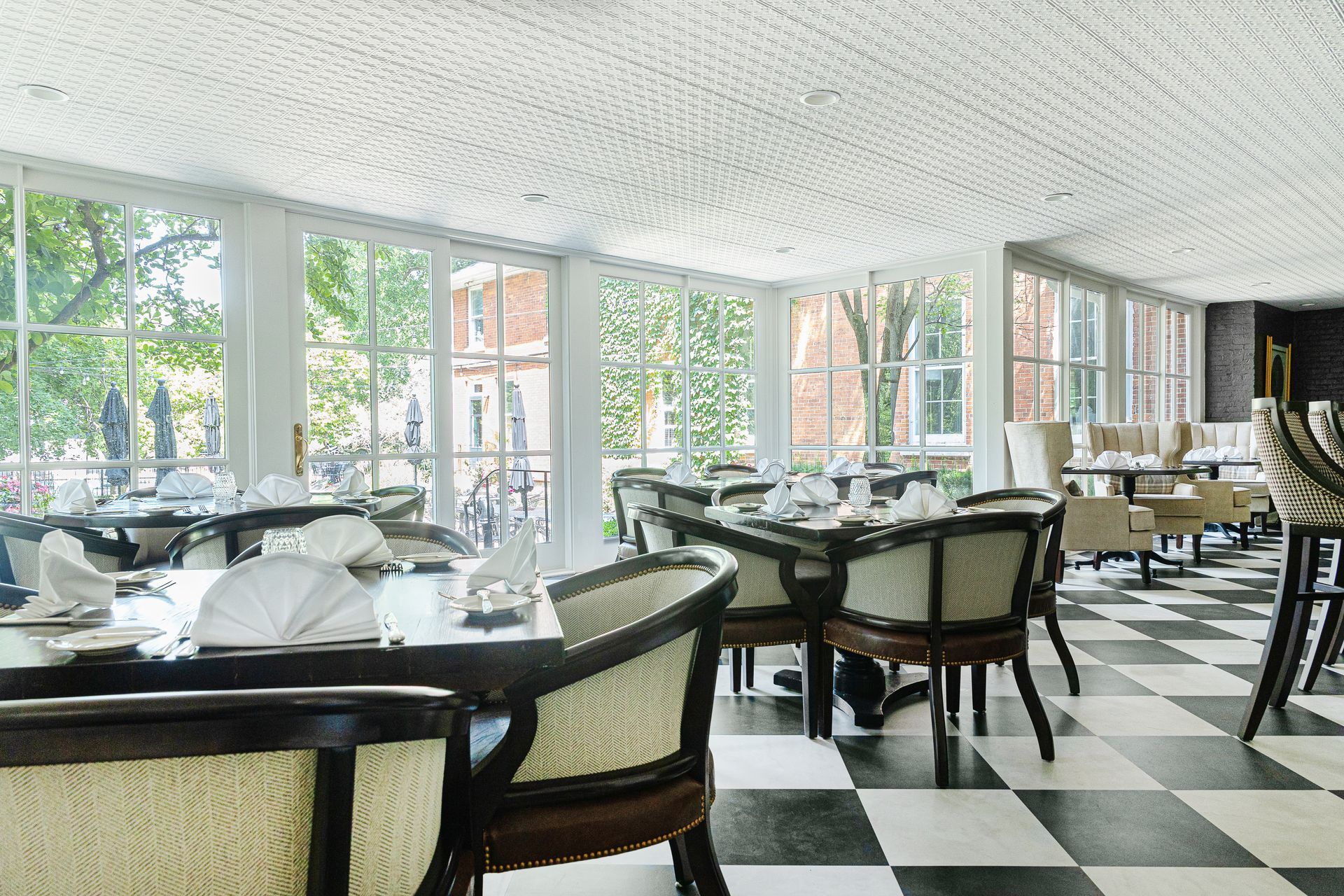
No hidden agendas. Just clear communication and a process you can trust.
Fresh ideas meet smart solutions, creating spaces that stand out for all the right reasons.
Your vision, your timeline, your budget. We adapt so the design works for you.
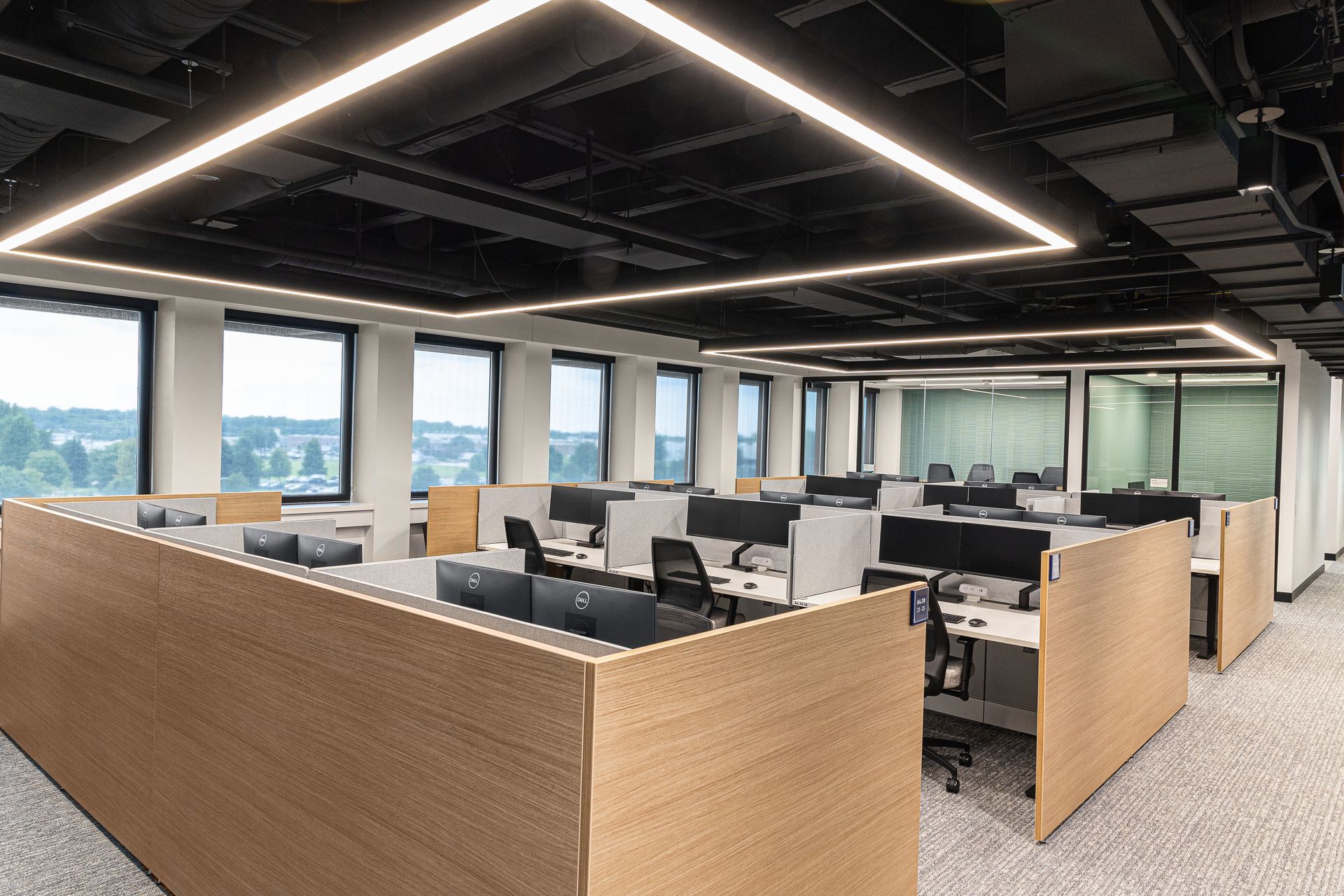
commercial
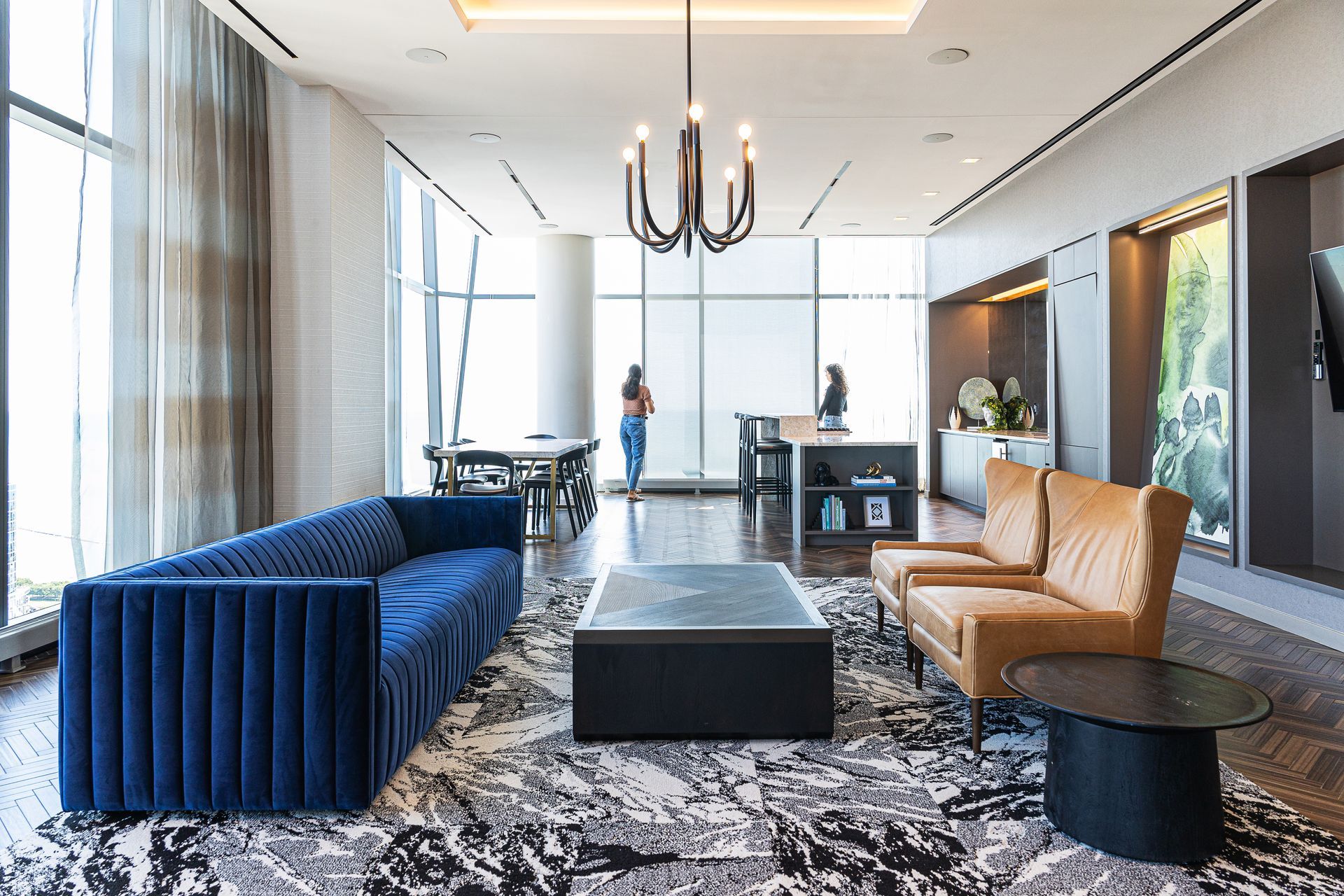
multi-family
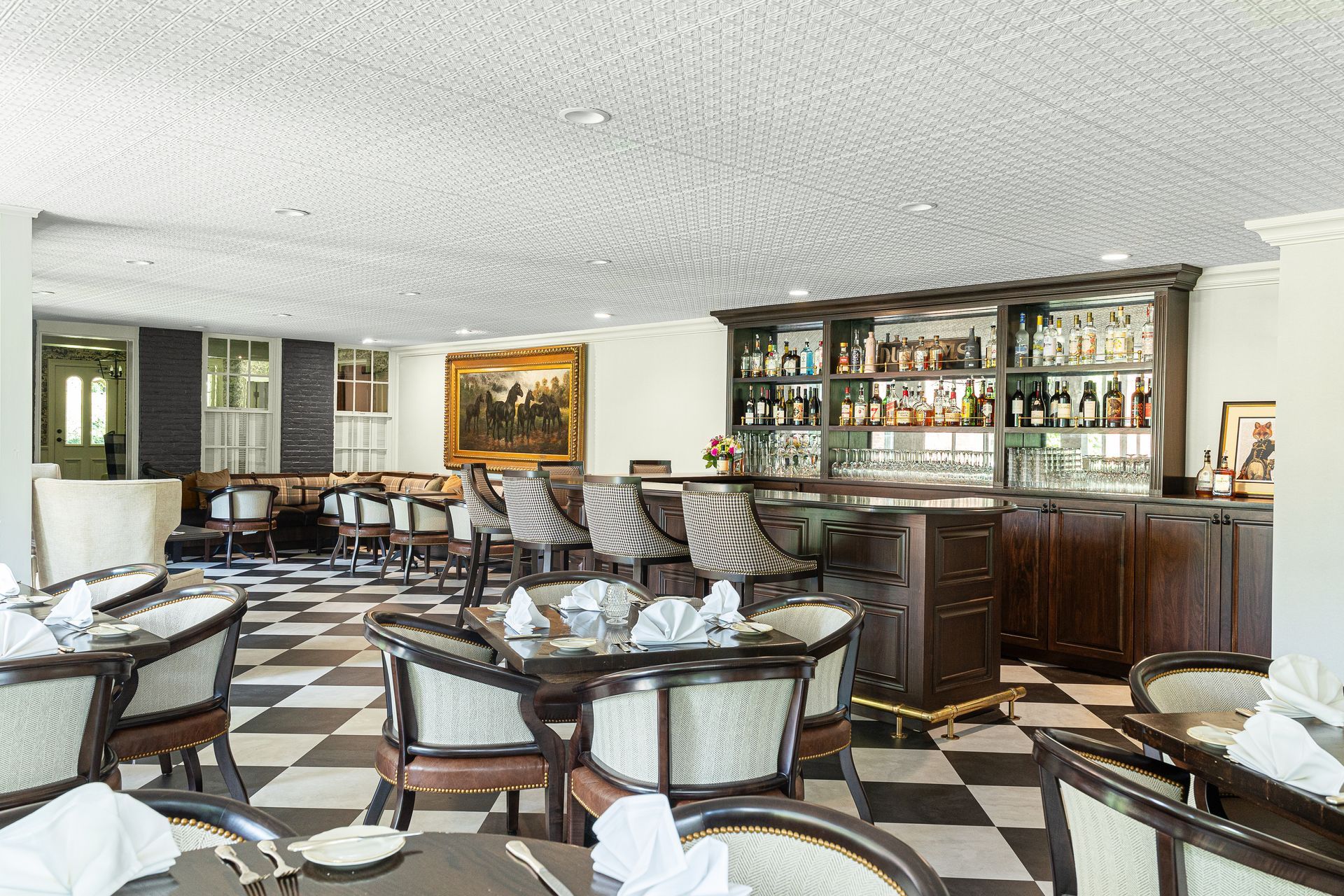
hospitality
commercial
multi-family
hospitality
commercial
multi-family
hospitality
commercial
multi-family
